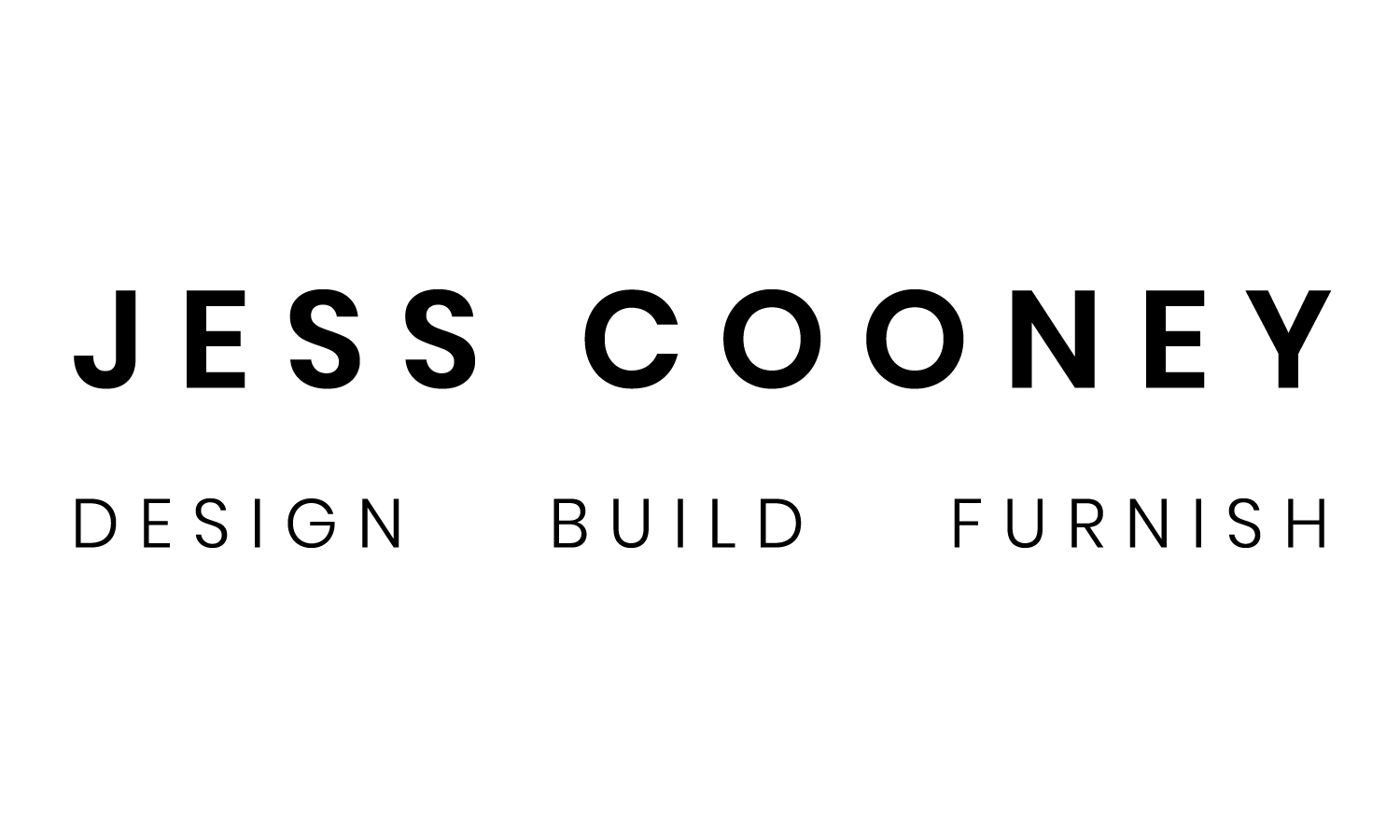Jess’ Lake House Tour
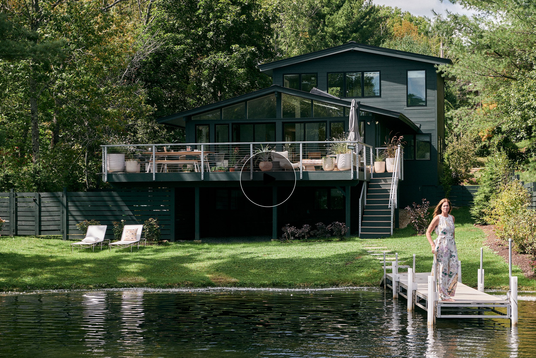
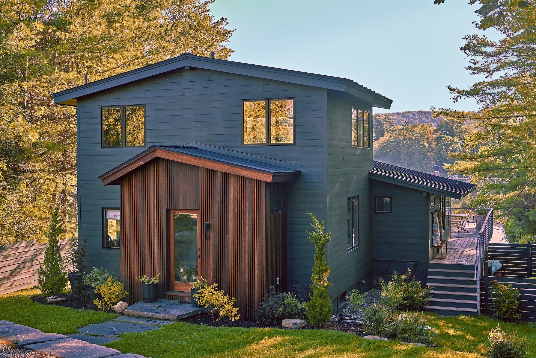
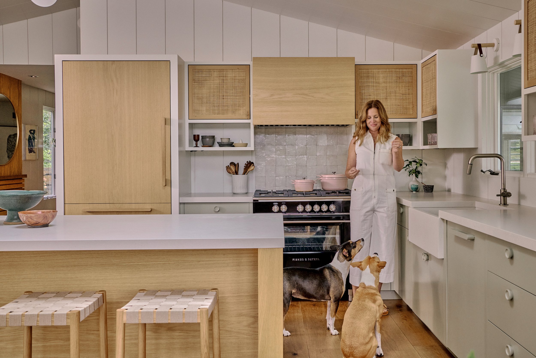
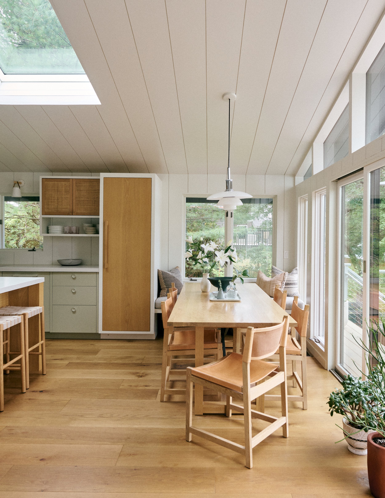
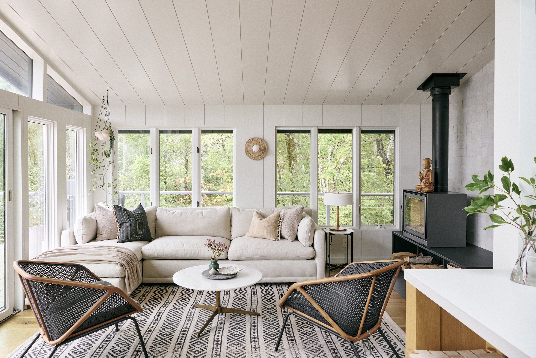
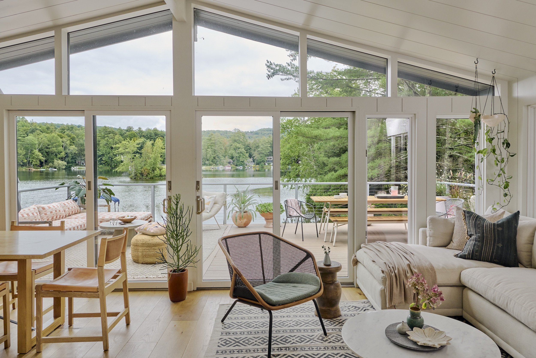
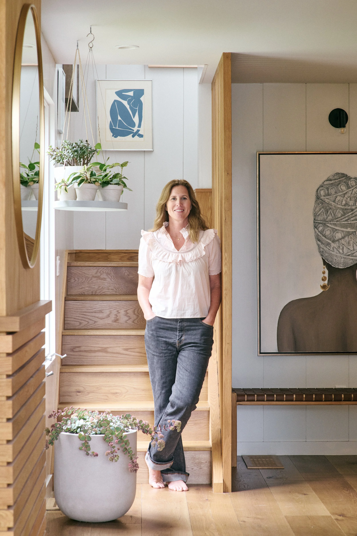
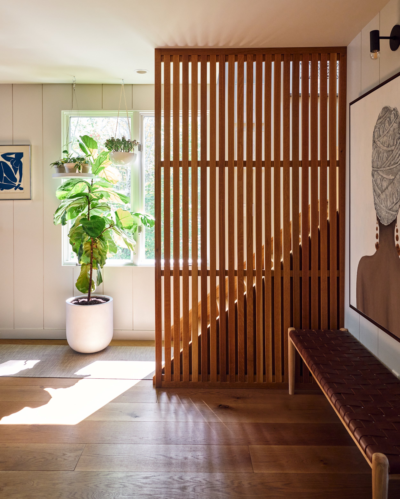
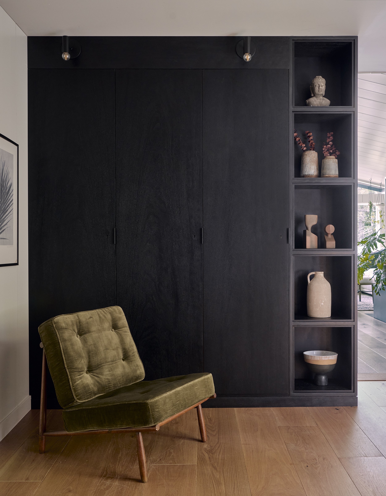
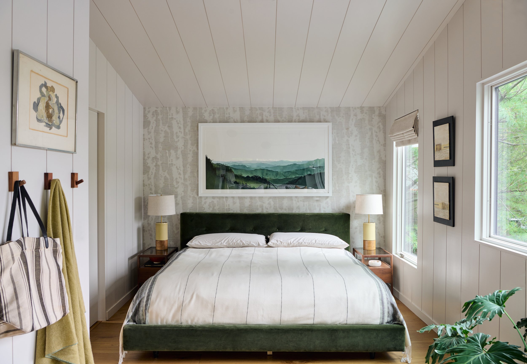
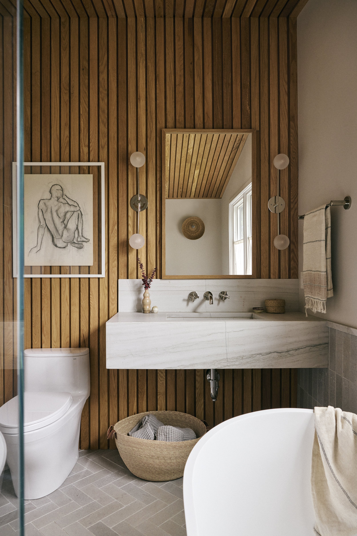
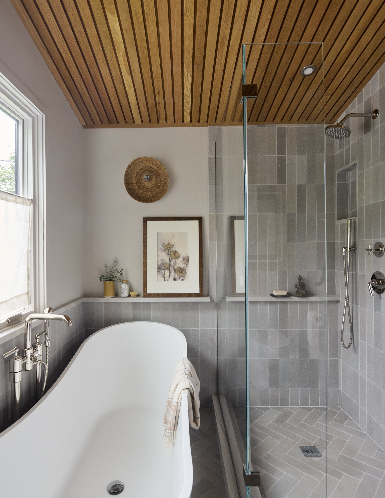
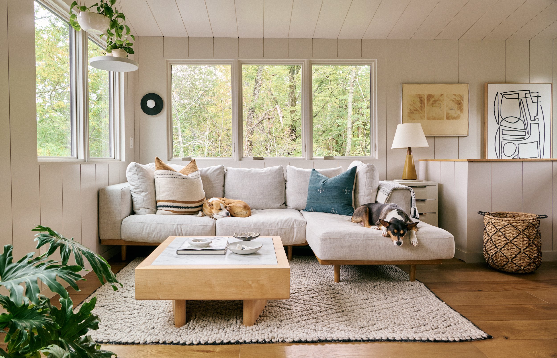
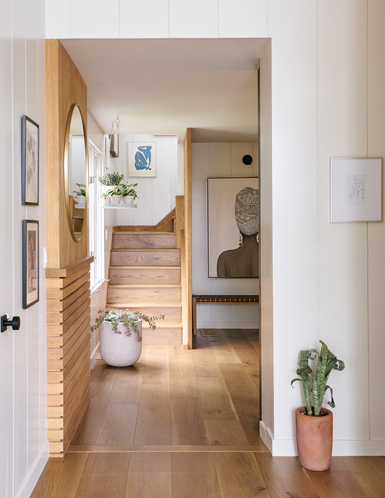
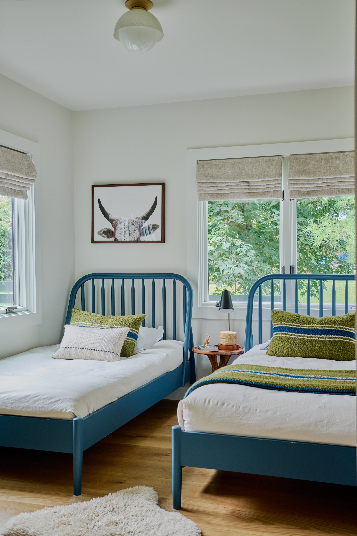
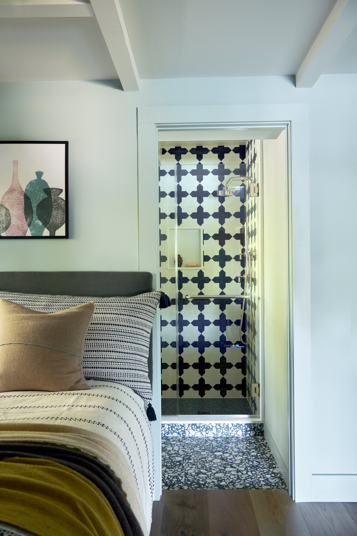
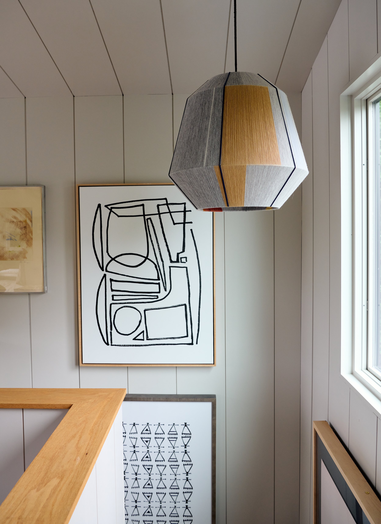
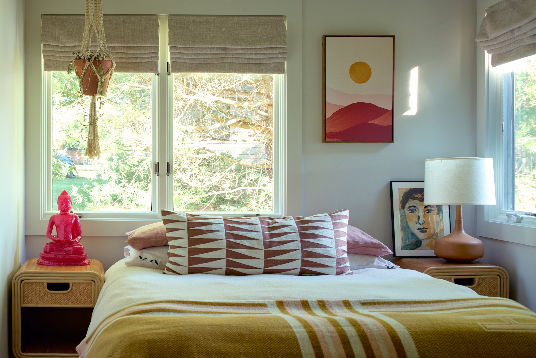
ABOUT THE PROJECT
In 2020 Jess started looking for a nearby summer escape from her in-town family home, and came across a lakeside property in need of some vision and reimagining.
The lake house was a mishmash of outdated styles and lacked function - no mudroom, an inefficient kitchen, and underutilized square footage. Jess needed the space to be comfortable for a myriad of uses - large family gatherings, weekends with her kids, and a true respite for solo days working and relaxing.
She stripped much of the interior out. The primary suite on the second floor was opened up to the lake view by flipping the bathroom to the backside and adding an expanse of glass. By adding a full bath to the main floor, she was able to keep the upstairs suite more private. The kitchen, now a well-organized corner of the main living area, blends seamlessly into a cozy dining bench that’s the perfect spot to work at. The seating area bridges two focal points - the deck and a wood stove built in for colder months.
The open plan lower level of the home got a much improved laundry room, a bedroom suite for guests, and a TV den that allows kids and adults to have different gathering areas. And perhaps most importantly, the front of the home was built-out to create a proper entry and mudroom, to ensure that all things have a proper place so the main focus when there can be decompressing instead of cleaning.
